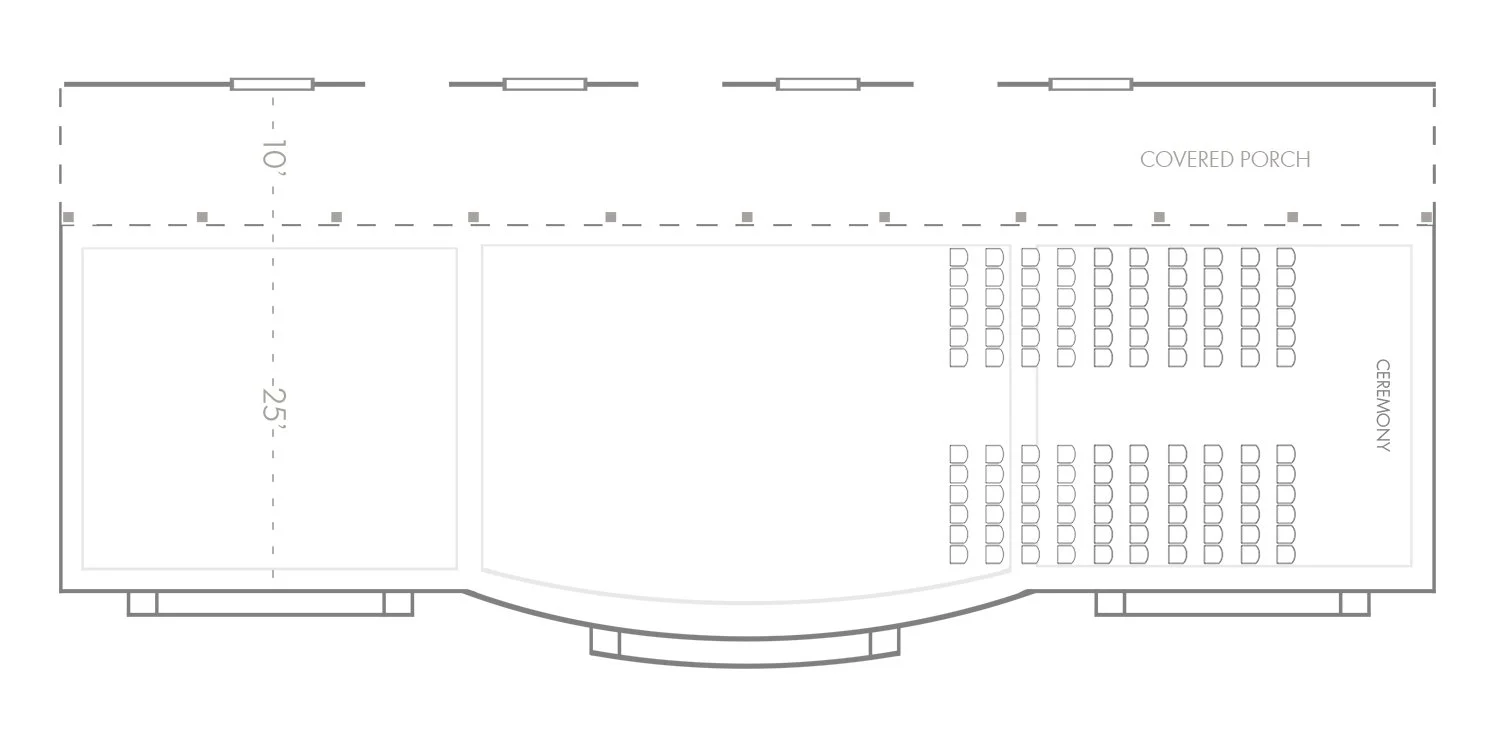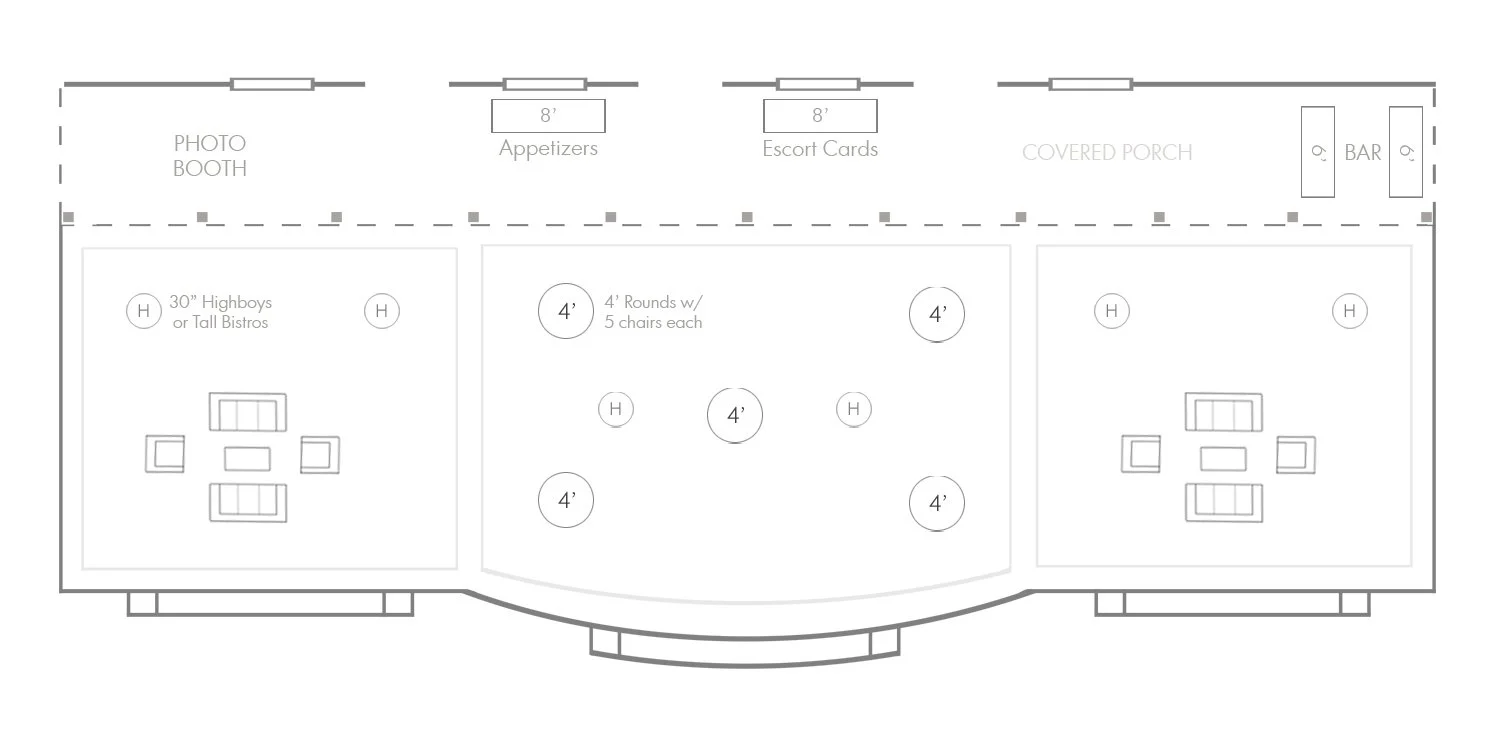
Cassandra Janina Photography
Our new 3,600 square foot partially covered Veranda makes for a beautiful backdrop for many different event functions. From wedding ceremonies and cocktail hour to dining under the stars, you’ll find plenty of inspiration here!
Every event is different when factoring in guest count and extras like live music and lounge groupings. However, these floor plans help you start envisioning the different Veranda uses.
250 Guests Ceremony Setup
This ceremony setup features 12 chairs per row with 21 rows. This is the max ceremony seating (as it is the max guest count for the Reception Barn), and features a nice wide aisle for aisle decor and accommodating two people walking side-by-side.
120 Guests Ceremony Setup
This ceremony setup on the Veranda features 12 chairs per row with 10 rows. This setup includes a nice wide aisle for aisle decor (like flowers or lanterns) and can accommodate two people walking side-by-side.
Cocktail Hour with Lounge Groupings
Lounge groupings are a popular addition to the Veranda giving your guests a comfy place to chat during cocktail hour or to take a break from the dance floor.
Dancing Under the Stars
Some couples like to take the party outside after dinner and having your dance floor on the Veranda is a great way to do so!
Whether it’s for a DJ or a band, we do have electrical outlets under the covered porch. Late night snacks like an ice cream truck also work well with this type of setup.
Need more Veranda design inspiration?
You can head over to the Veranda page on this website to see more images in the gallery there or follow @canopycreekfarmevents on Instagram for more ideas.





