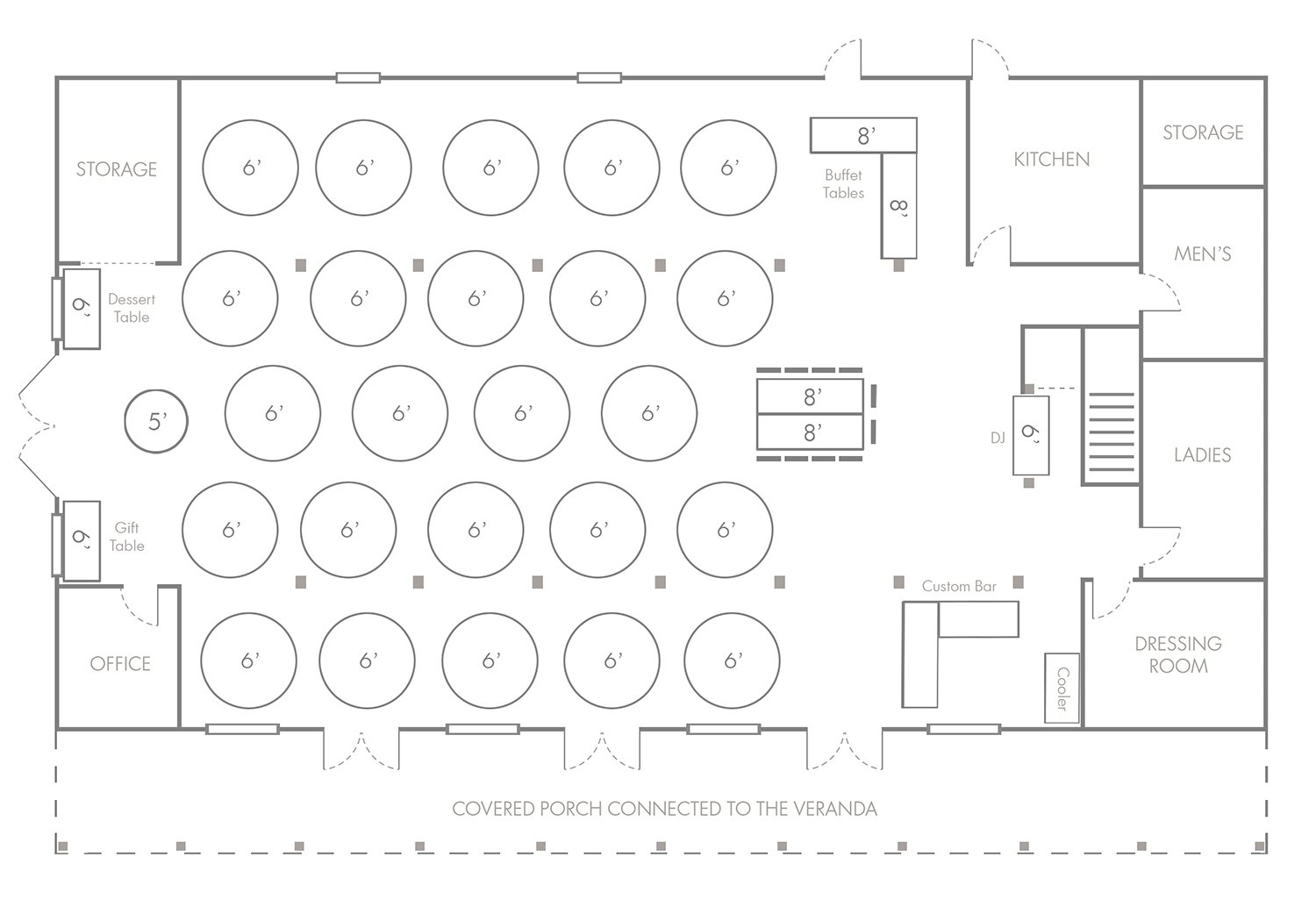
Sarah Babcock Studio
We get asked all the time about possible floor plans for Reception Barn Floor Plans so we’ve included some of our most popular layouts for you to get a better idea of spacing and possibilities.
Every event is different when factoring in guest count, dinner service style, band vs. DJ, and what extras you might add like a donut wall or photo booth, etc. However, these floor plans help break the room down by use and size without sacrificing guest comfort, crowd flow, and good lighting/positioning for photos.
Please note that all of these floor plans include the newlyweds and wedding party as total people/guest count.
Max occupancy in the ballroom is 250* guests.
*This is an absolute don’t go over number. Not only does our occupancy not allow this, but it also starts making the space feel uncomfortable and makes it too hard for your caterers and other event staff to work properly.
250 Max Occupancy
This floor plan represents the best way to accommodate our max occupancy of 250 people. The 6ft round tables will seat 10 guests, and the 5ft round table seats 8 guests.
238 Guests
Host 238 of your favorite people with this floor plan. The 6ft round tables will seat 10 guests, and the 8ft banquet tables seat 8 guests each.
210 Guests
Another great floor plan accommodating 210 people. The 6ft round tables will seat 10 guests, and the 8ft banquet tables seat 8 guests each.
182 Guests
A fun mix of different round tables with banquets for 182 guests. The 6ft round tables will seat 10 guests. The 8ft banquet tables and 5 ft rounds seat 8 guests each.
162 Guests
This floor plan represents the best way to accommodate our max occupancy of 162 people. The 6ft round tables will seat 10 guests, and the 8ft banquet tables seat 8 guests each.
134 Guests
A spacious floor plan for 134 guests utilizing the main entrance as a backdrop for the head table. It also makes it convenient for all food, dessert, and the bar to be closest to the kitchen.
116 Guests
Get ready to boogie with a band and big dance floor with this floor plan for 116 guests.
90 Guests
Perfect for foodies, this floor plan features several food stations, a lounge, photo booth, and seating for 90 guests.









