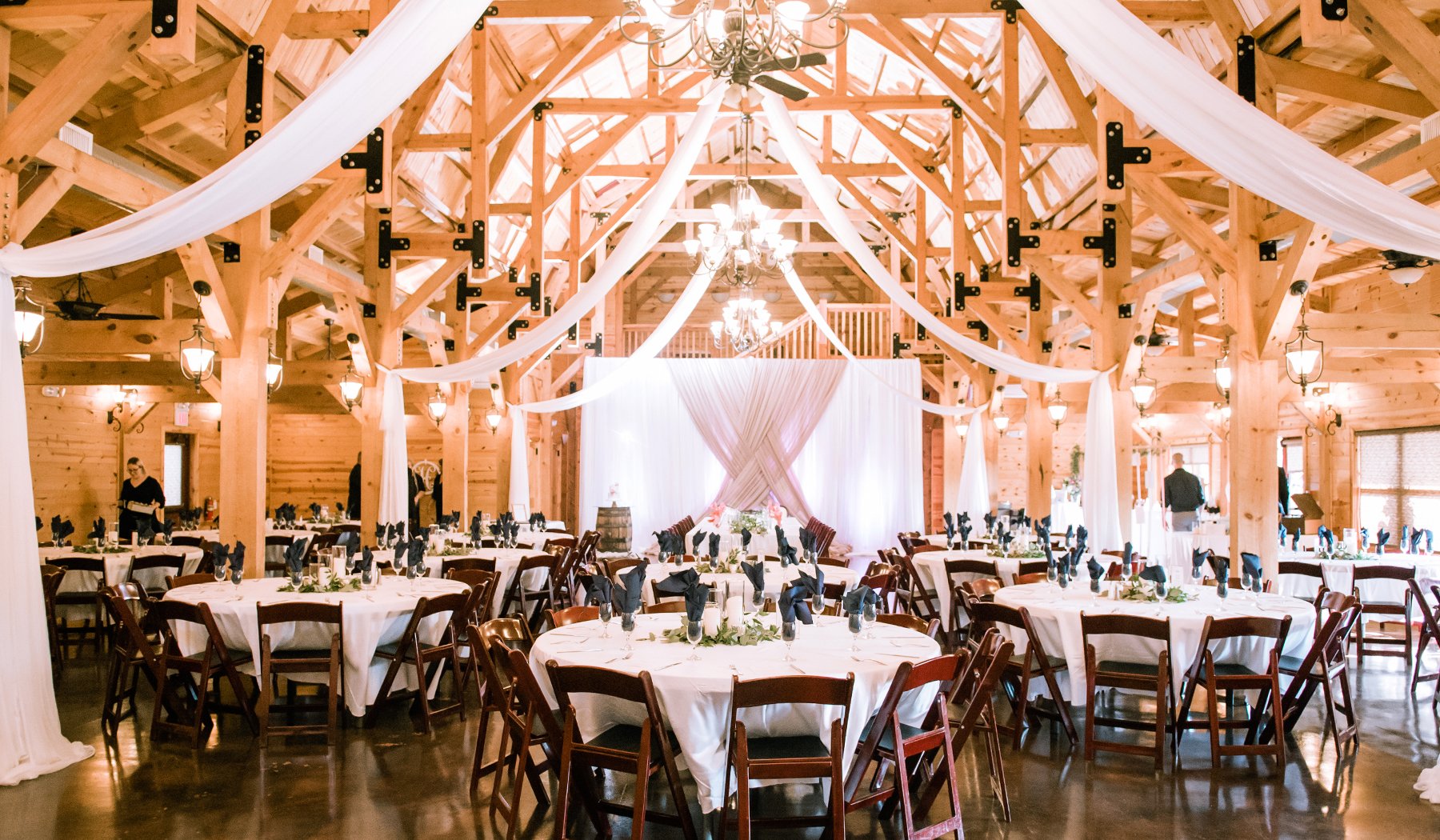
Kayla and Caleb Photography
Built in 2013, Canopy Creek Farm was Dayton’s first post and beam barn. The 6,300 square foot Reception Barn features 36-foot tall vaulted ceilings, gorgeous large rustic chandeliers, and country chic details throughout mixed with all the modern amenities you need.
The spacious floor plan can accommodate up to 250 guests with a variety of different table arrangements possible.
Additional features of the Reception Barn include our main dressing suite, catering prep kitchen, restrooms, and bonus balcony loft.
Of course, you can’t also forget the attached 100 foot long covered porch and 3,600 square foot veranda overlooking the pasture and pond. Guests love being able to easily move between these great entertaining spaces.
We’re proud of all the amenities and perks that are included with your Canopy Creek Farm rental, and never ‘nickel and dime’ our clients with venue add-ons hidden in the fine print.
Be sure to check out all of the included bonuses that can save you a lot of money like tables, chairs, bistro lighting, and more!
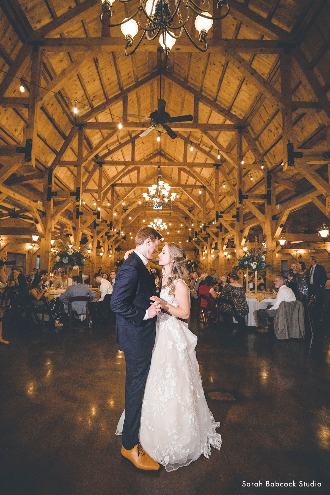
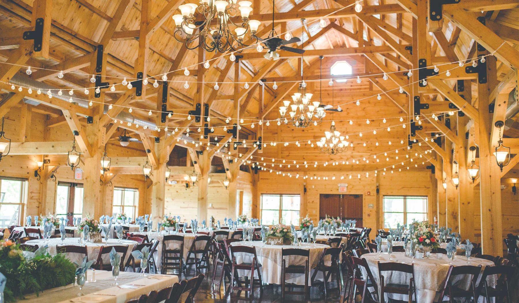
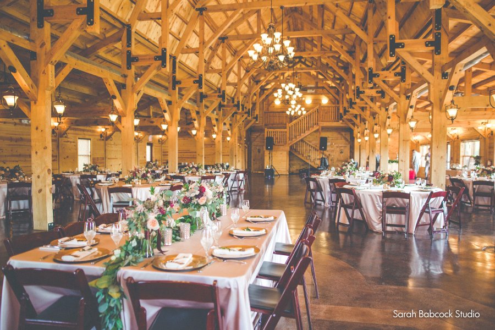
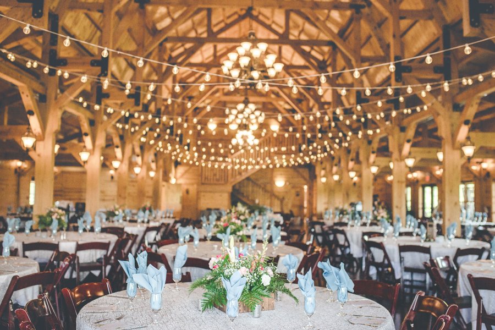
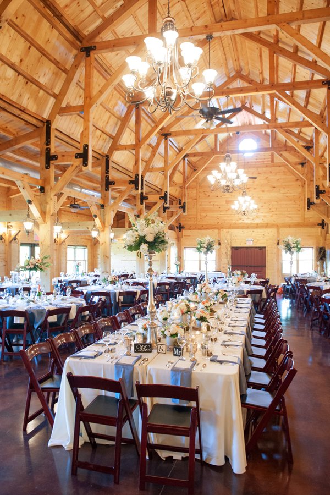
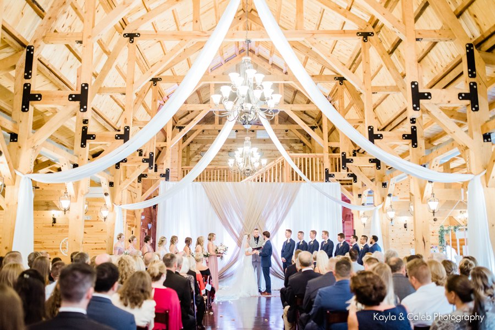
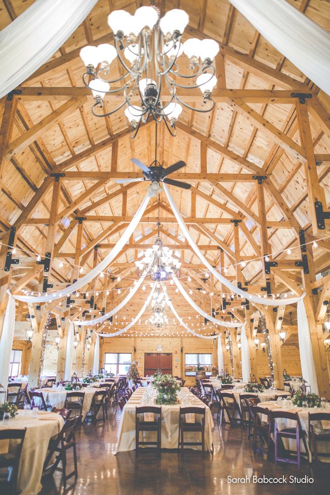
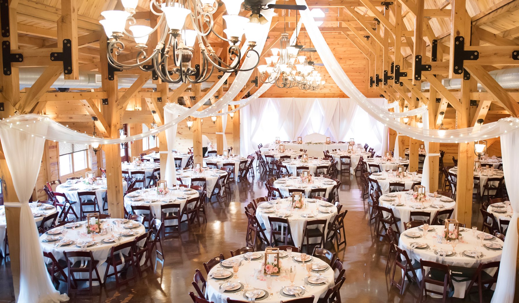
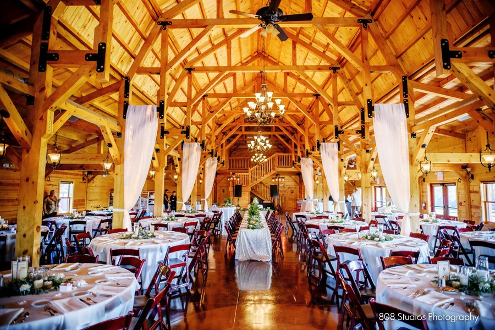
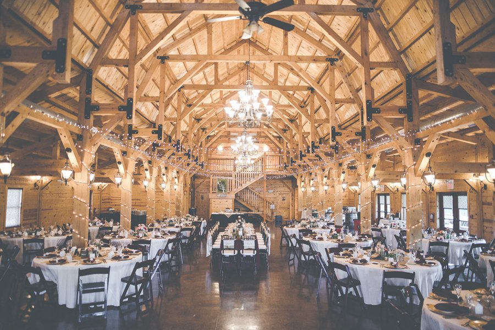
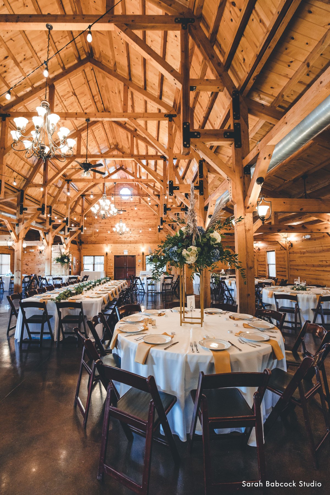
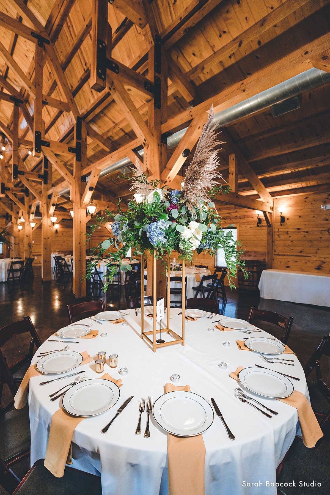
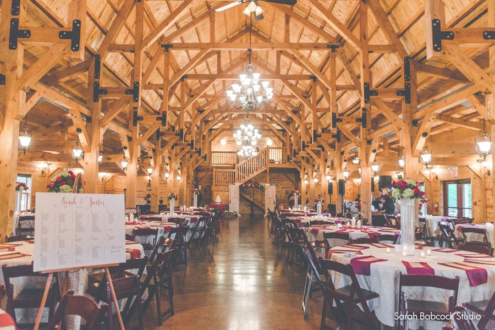
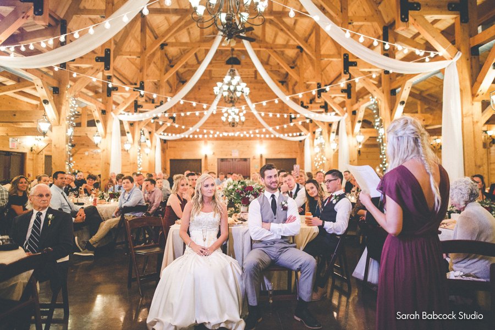
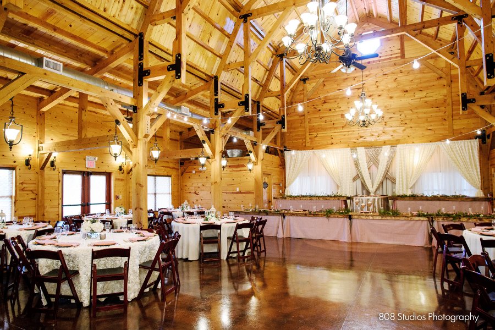
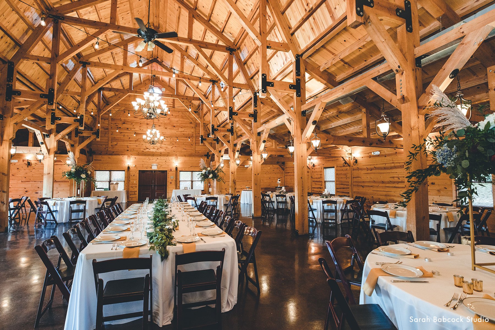
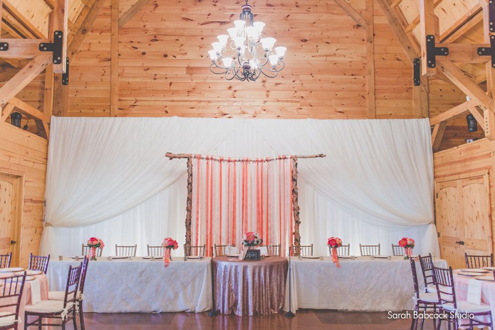
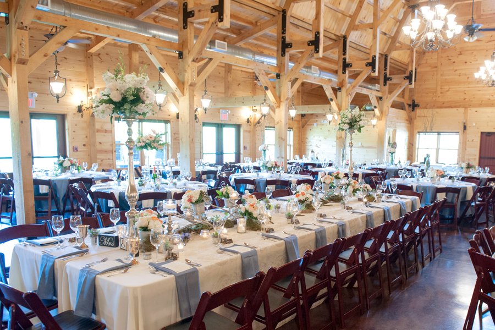

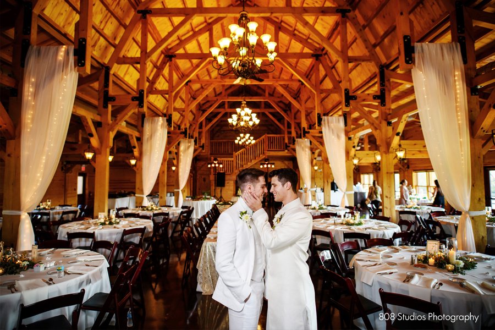
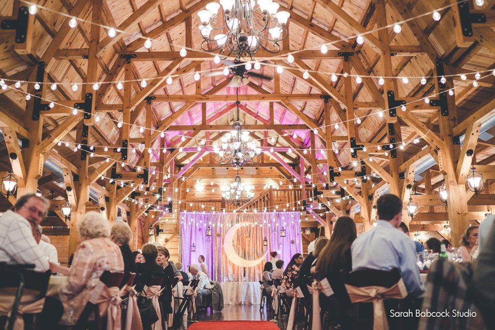
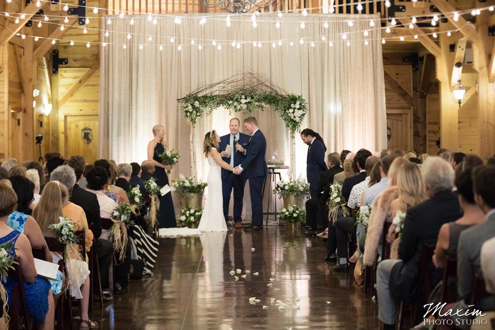
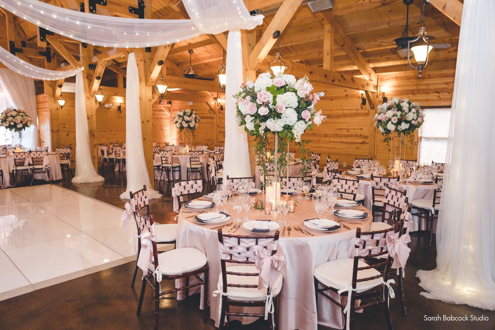
We’re so much more than just a barn venue! Tour all of these beautiful spaces that are included with your Canopy Creek Farm rental.






